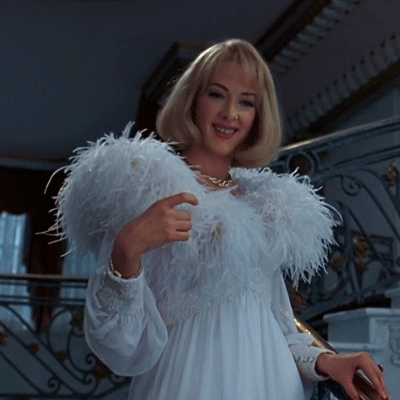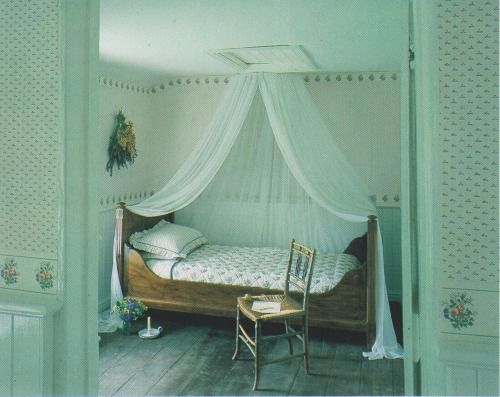Vintage Interior - Tumblr Posts
Just one day. Please a house like this. I want to come down the stairs like. Joan Cusack in the Addams family


100 Designers' Favorite Rooms, 1994
I started another Tumblr dedicated to a mall from my area. If you want to follow or are into dead malls.
Sunrise Mall

The candlelit dining room is glimpsed from the central courtyard.
The Los Angeles House, 1995

Toshiro Mifune, April 1, 1920 – December 24, 1997.

William Haines (1900 - 1973), Hollywood Actor and Interior Designer, 1926

Pale green moire wallpaper is complemented by the delicate mouldings on door and panelling, also picked out in the same pale shade of green.
Laura Ashley Style, 1987

The stairway doesn't have to be just an unadorned passageway. In this house, it's become a library. While the shelves offer storage, the books become a kind of decoration, visible from upstairs and down.
The Not So Big House - A Blueprint for the Way We Really Live, 1998

The stairway doesn't have to be just an unadorned passageway. In this house, it's become a library. While the shelves offer storage, the books become a kind of decoration, visible from upstairs and down.
The Not So Big House - A Blueprint for the Way We Really Live, 1998

This upstairs kitchen… built immediately under the rafters of a cinder block home in England. But the architect who designed and owns this house managed to pull light in from the second-story patio by using a glass door and installing a floor-to-ceiling window, eliminating the sold wall that would have kept this galley work area in the dark.
Beyond The Kitchen: A Dreamer’s Guide, 1985

…the focus of this coir-covered staircase is an ornately carved balustrade which doubles back sharply to create an elaborate linear pattern. The space by stairs is often wasted; here it is piled with unusual rustic baskets.
Classic Country Style And How to Achieve It, 1990

100 Designers' Favorite Rooms, 1994










